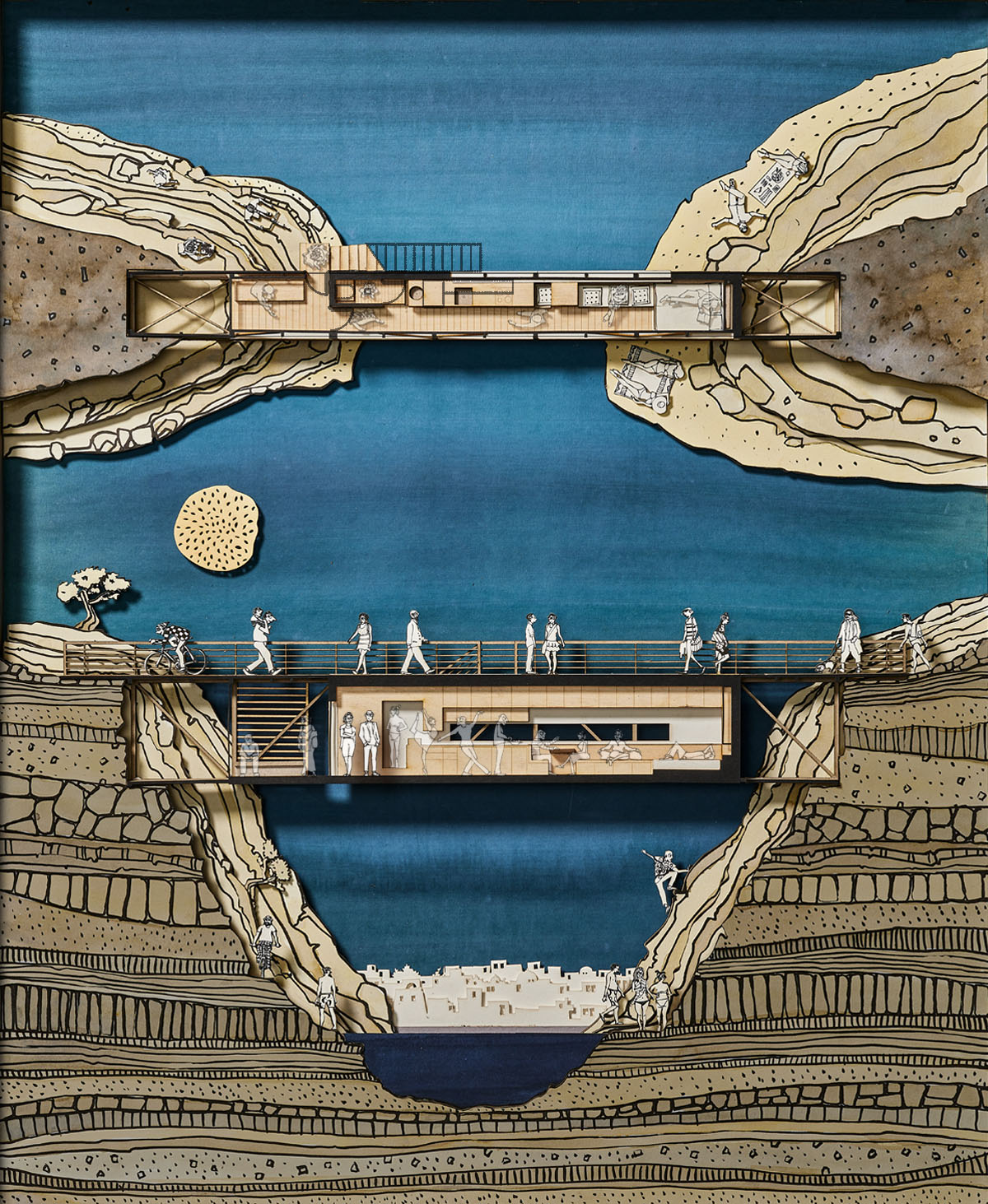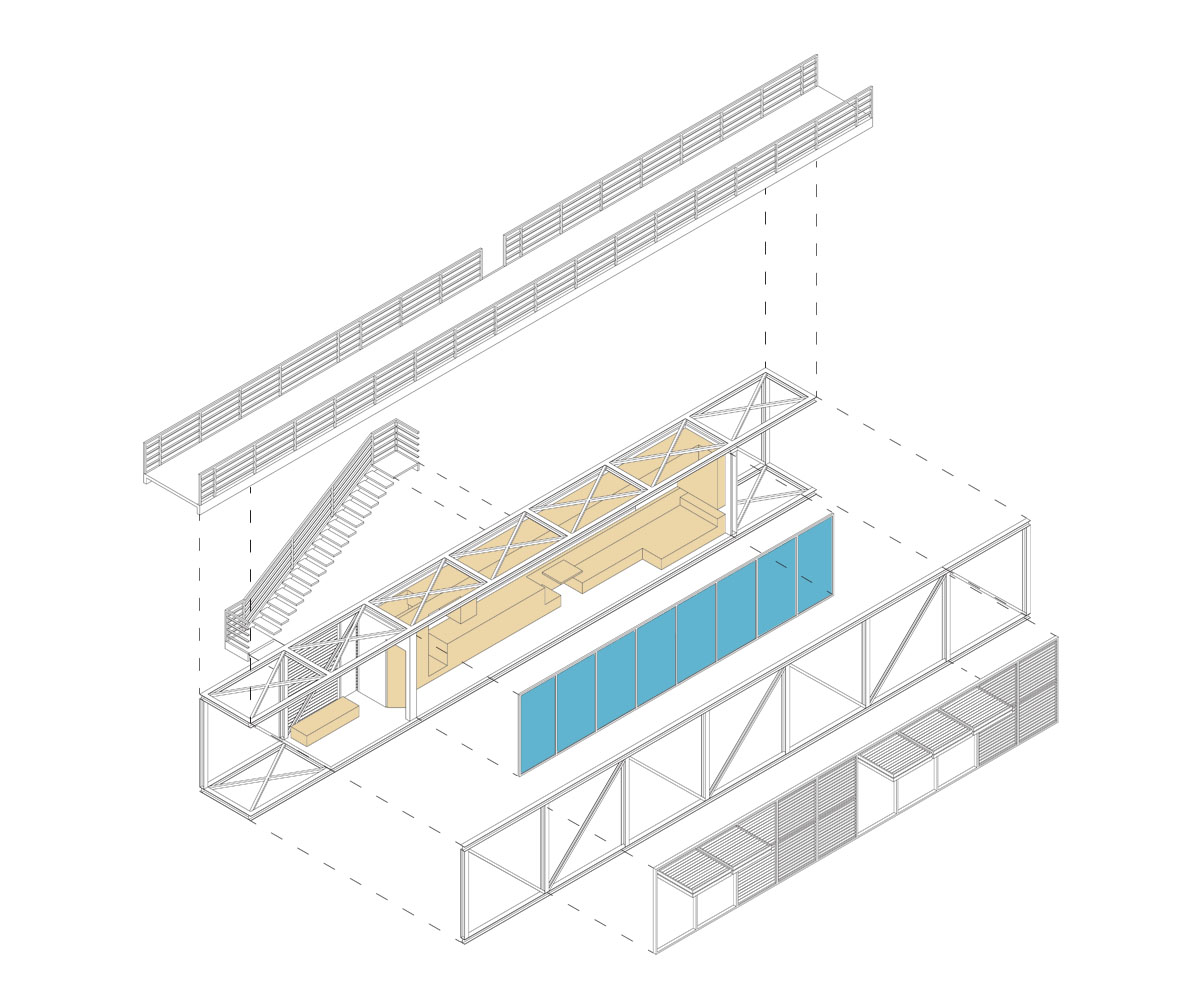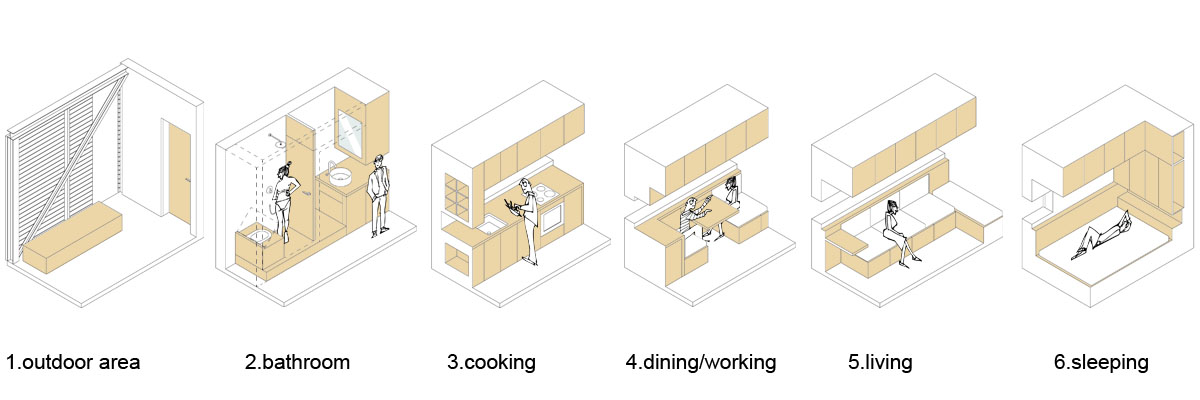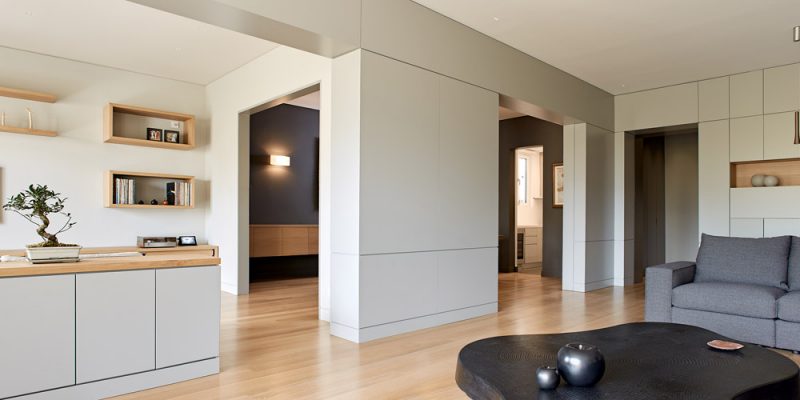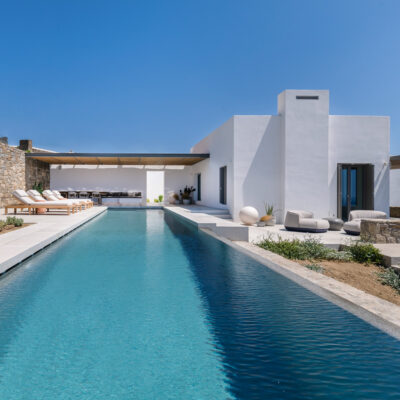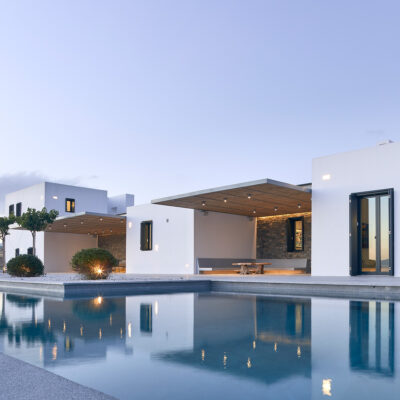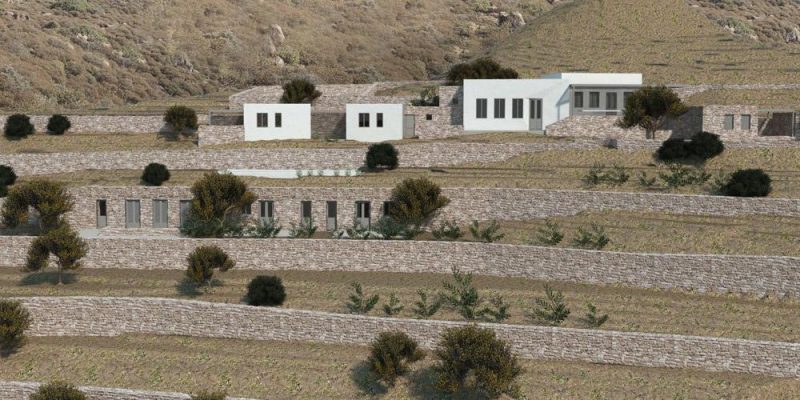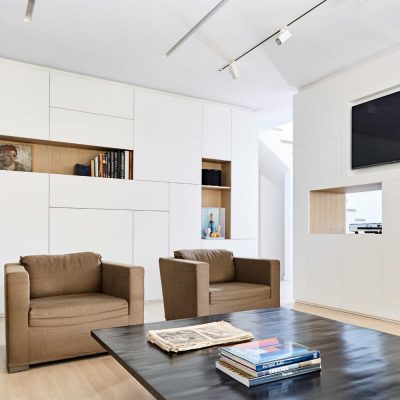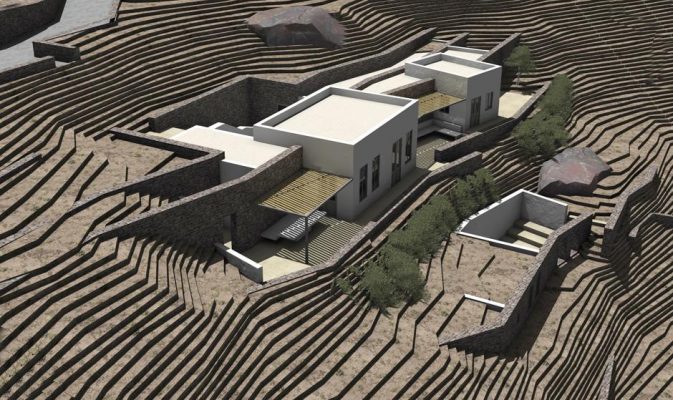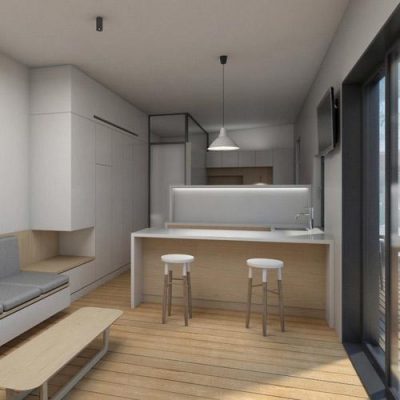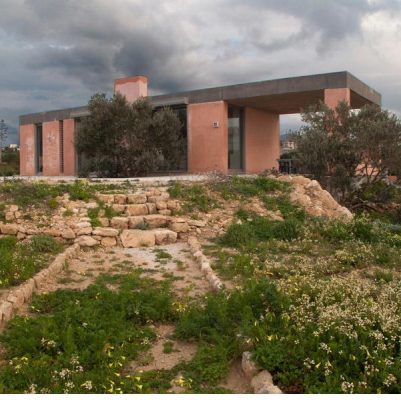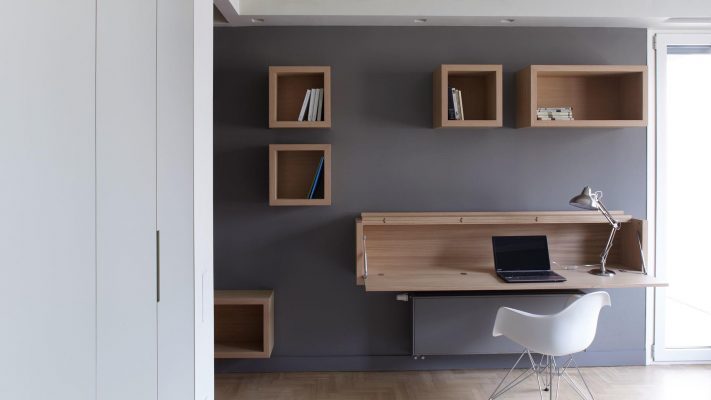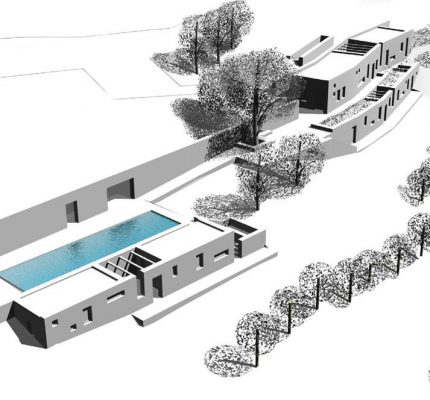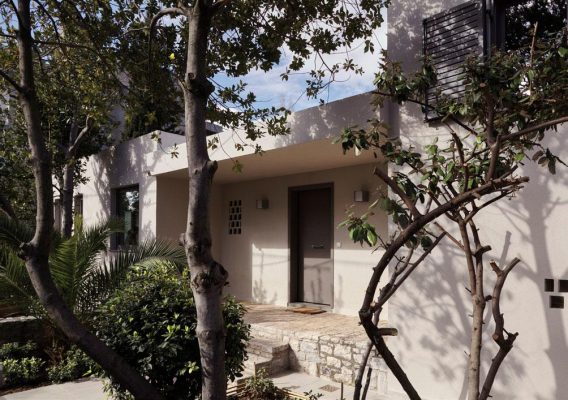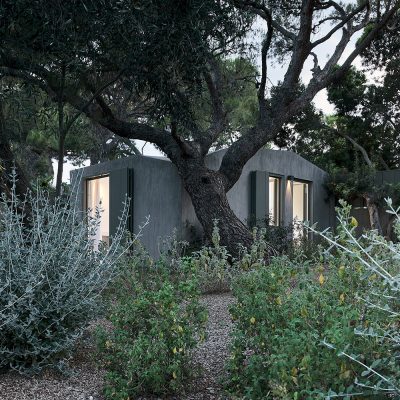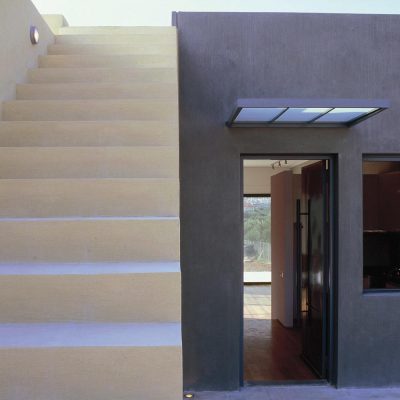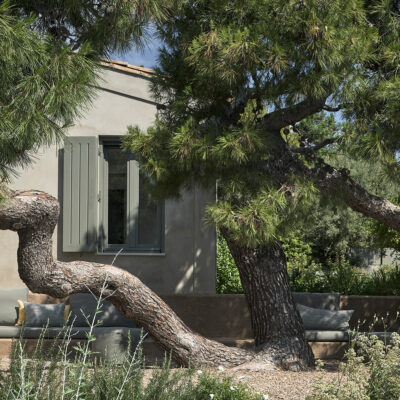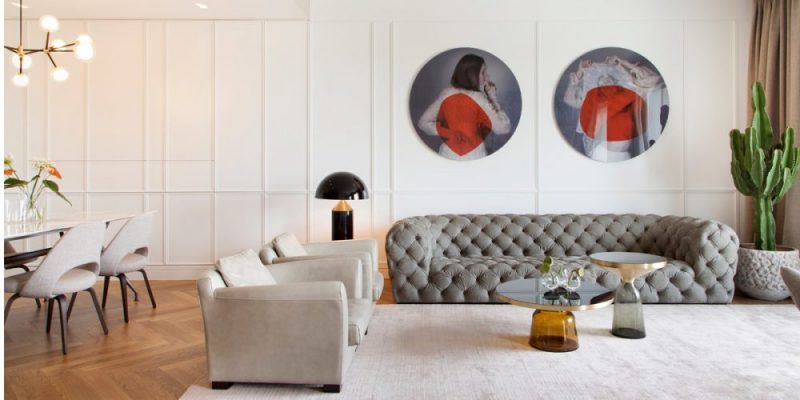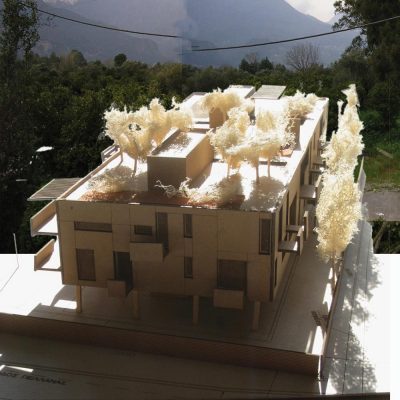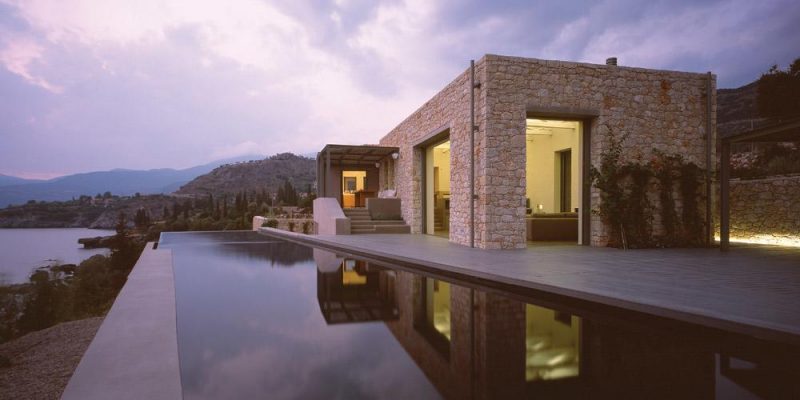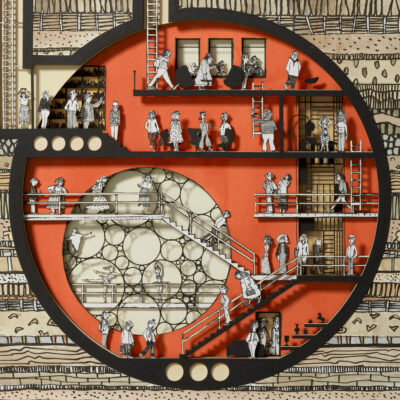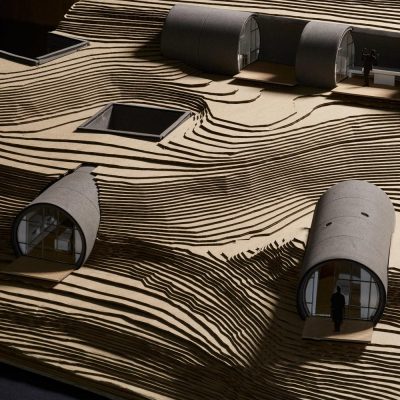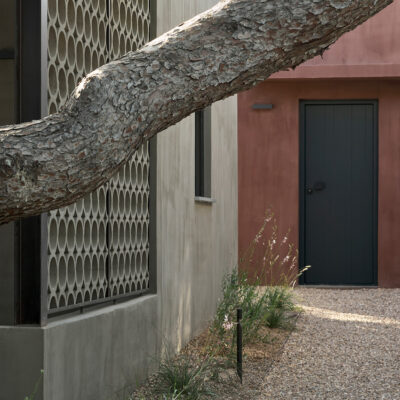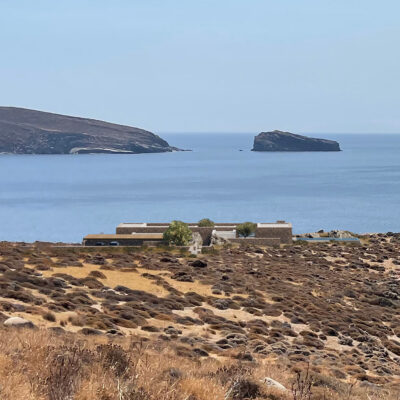For centuries bridges have been a means to connect two points by overcoming a physical obstacle. Throughout history, there have been several examples where bridges have accommodated other functions on top of them or on their sides (residences, retail etc.).
Following these principles the bridge house utilizes existing or new structures and, adopting its structural elements, the 25m2 home is located under the bridge, accessible through a staircase. This results in both a more economically sustainable and environmentally friendly construction.
The staircase on the side of the bridge leads to the private level below at an outdoor entrance space with a seating area. Following the shape of the bridge, the house is developed in a linear arrangement while its interior is separated in two zones: the utility volume, on one side, where the services for living are incorporated, and the horizontal circulation, that also becomes part of the various functions.
Summer 2023
Project team: Philippos Photiadis, Andi Beloulaj, Alex Chatzigiannis, Vicky Papaliakou Photo: George Vdokakis
