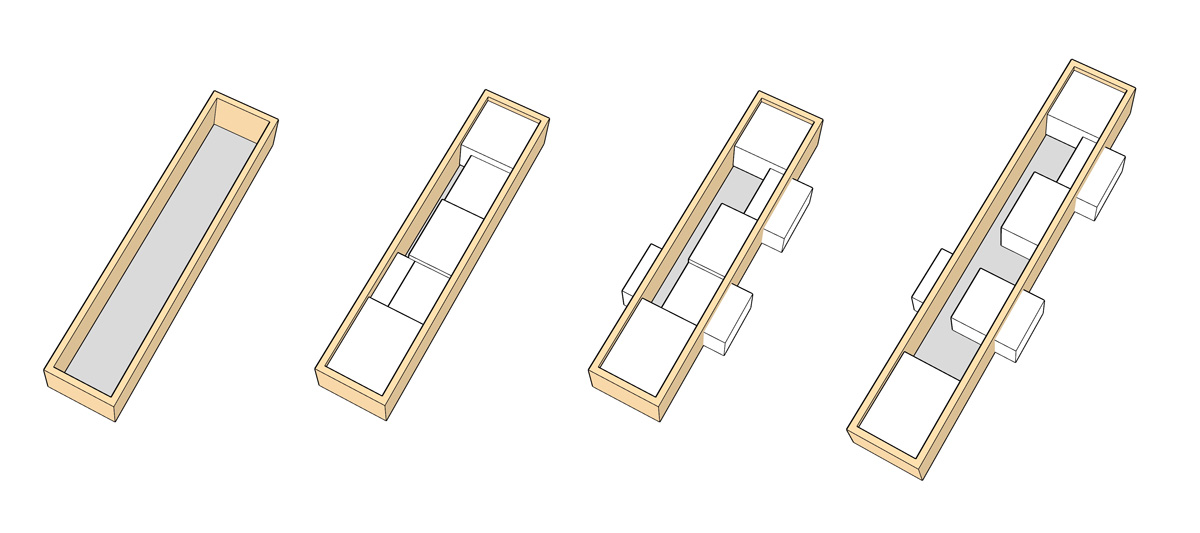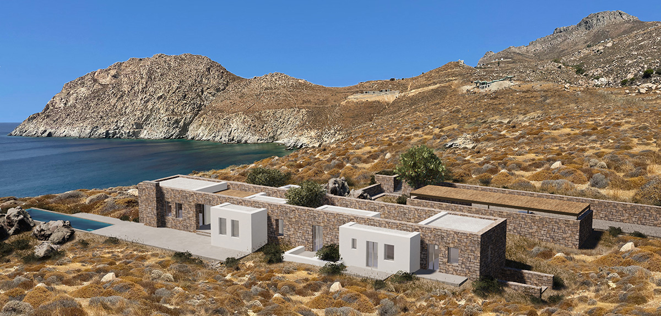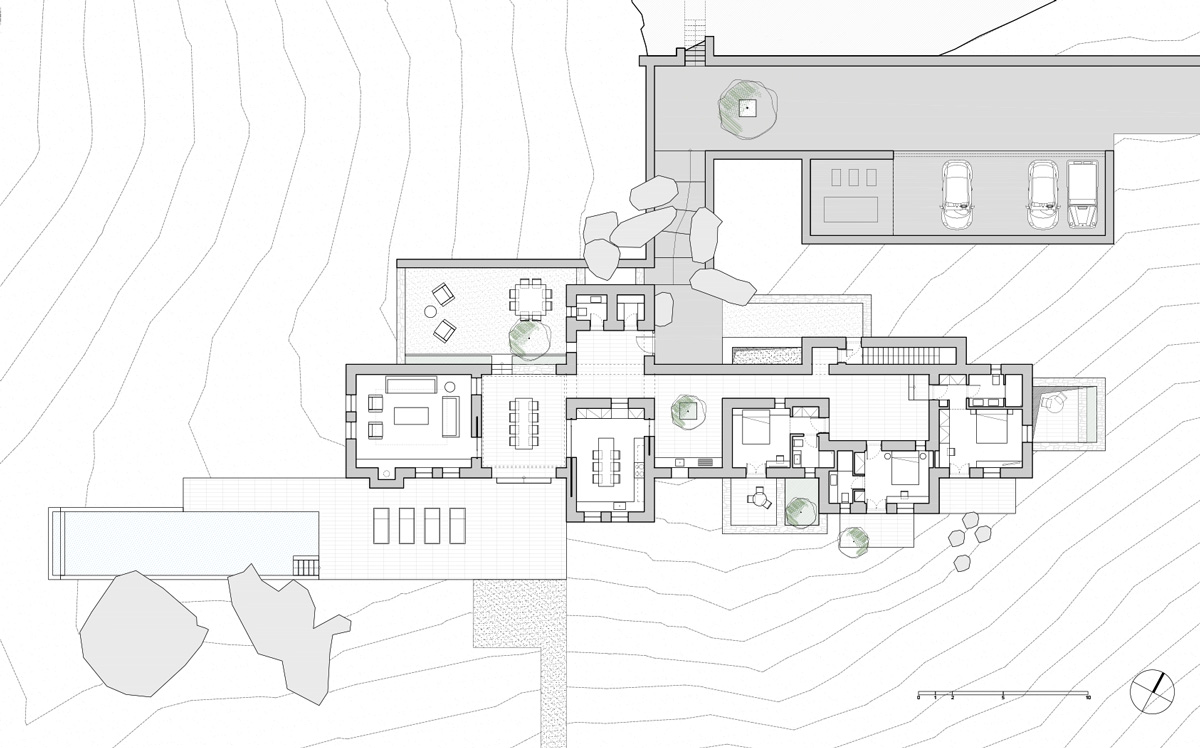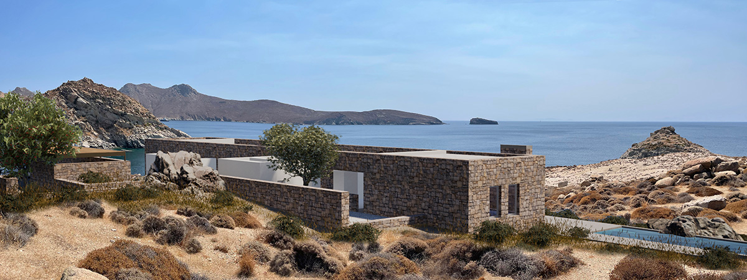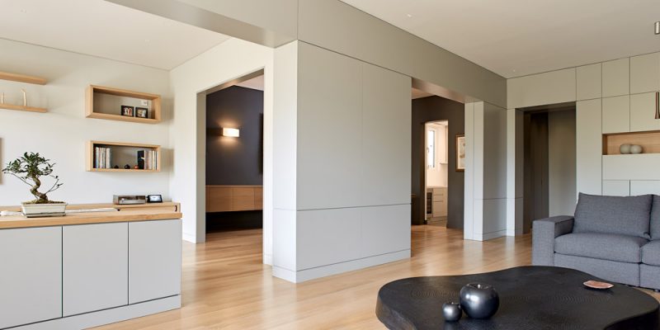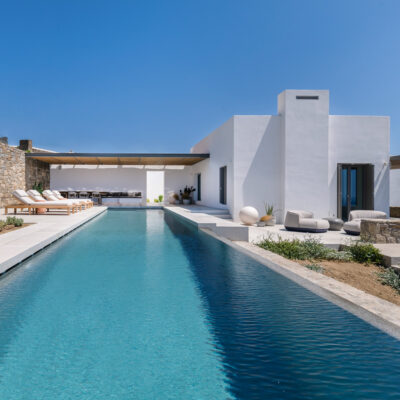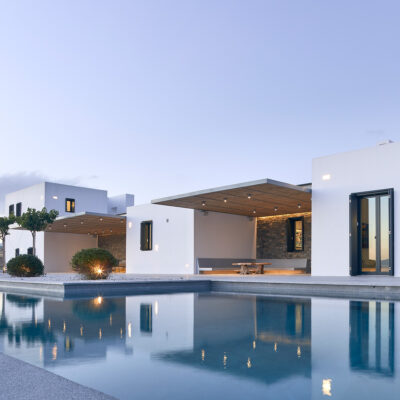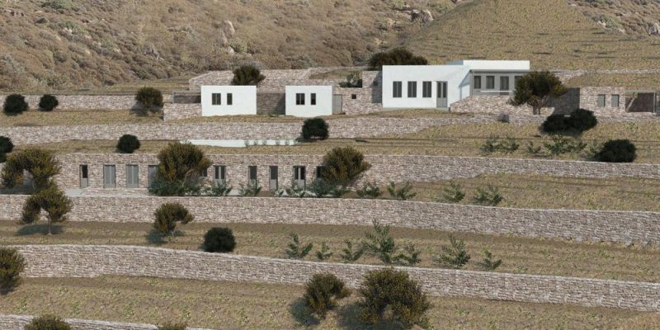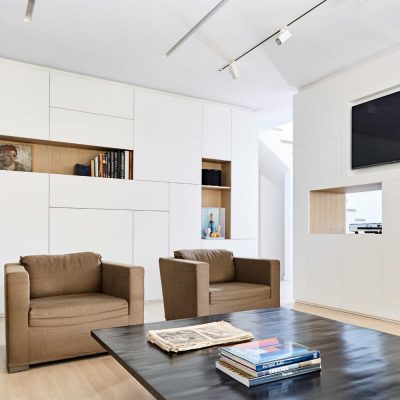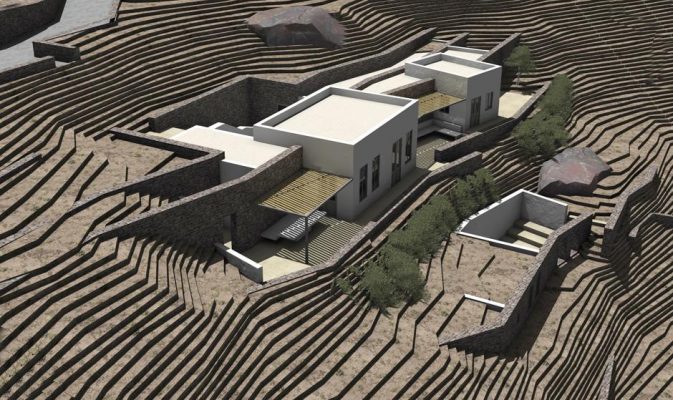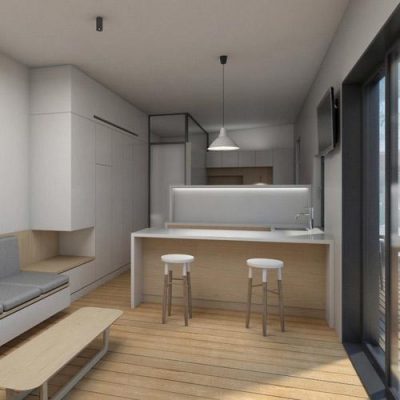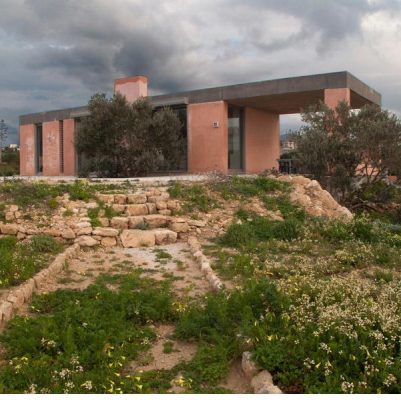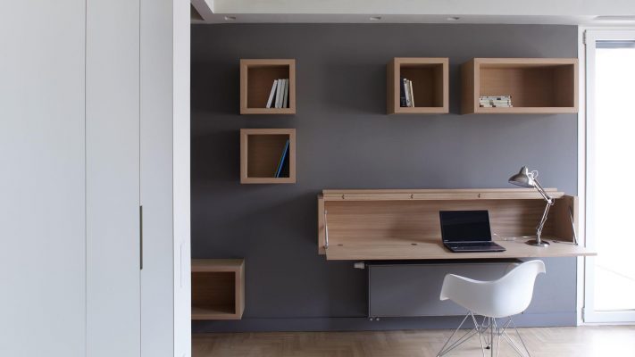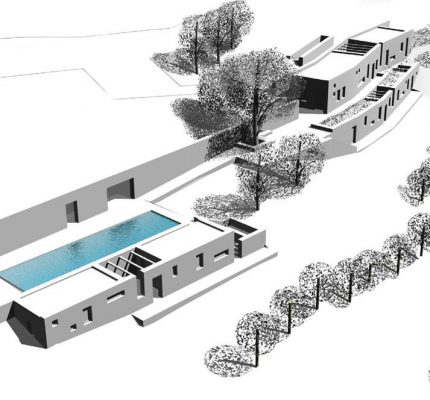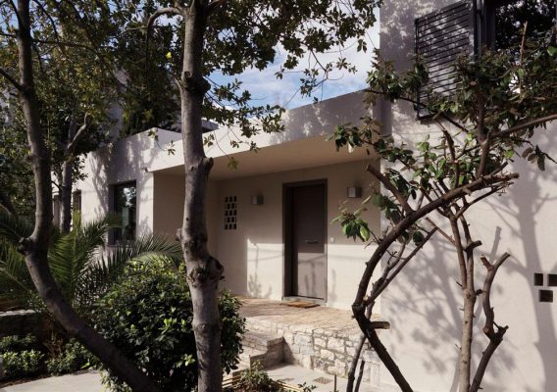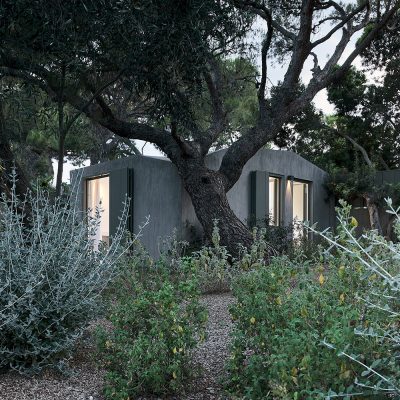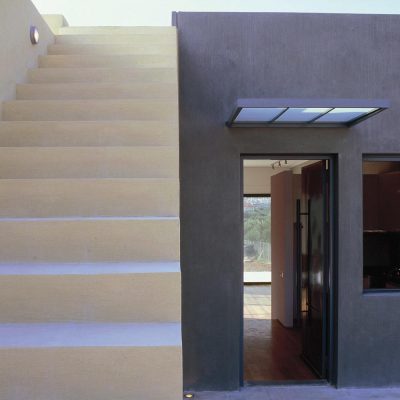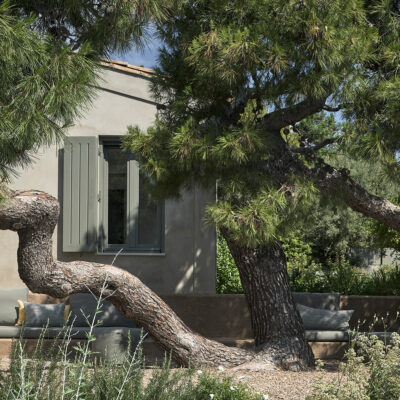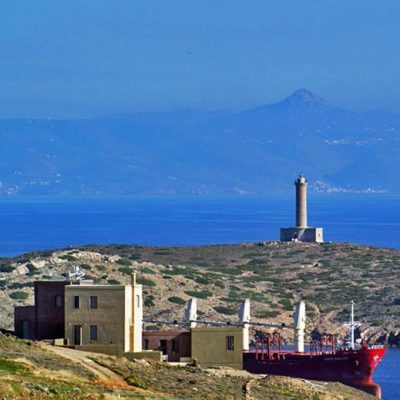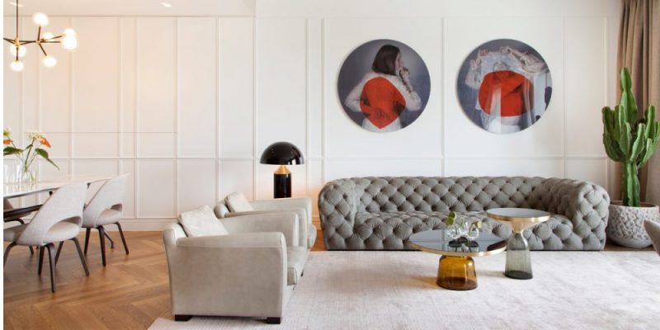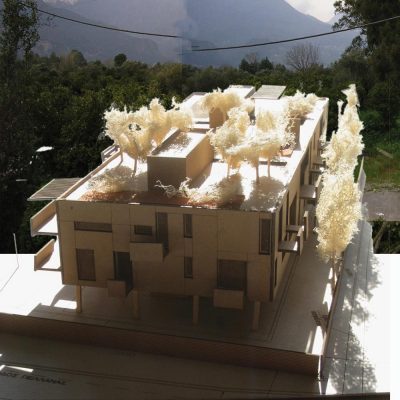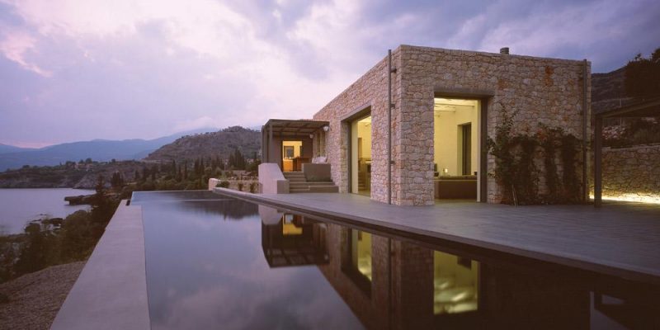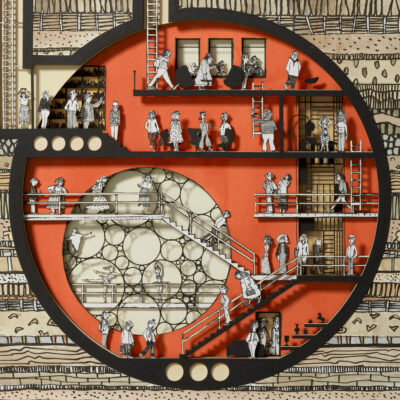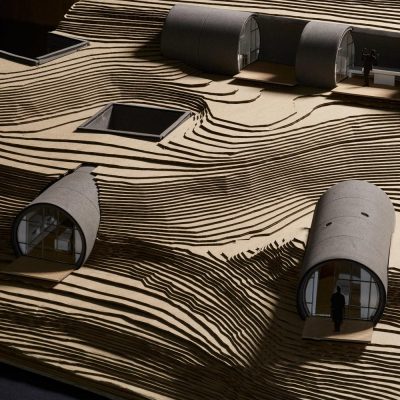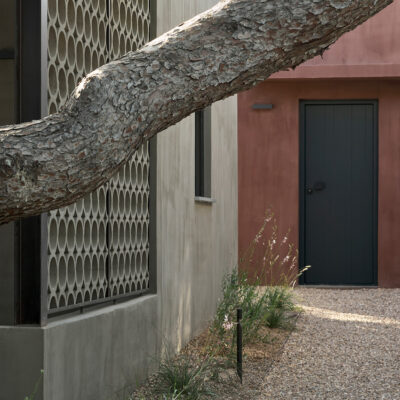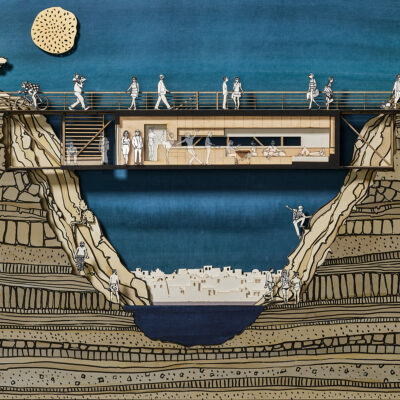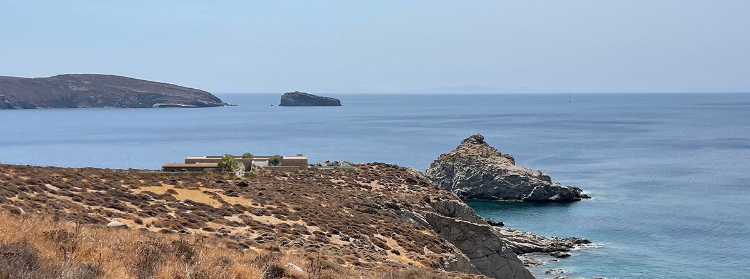 A masonry envelope holds all the functions of the house, each as a separate volume, connected by outdoor circulation areas. These volumes, typical Aegean white boxes, are subsequently shifted in two directions: a. to protrude outside the stone walls, in order to break the monolithic façade (a building code requirement) and b. to create interior courts and patios, conceived as rooms without a ceiling, that become essential spaces for everyday summer living.
A masonry envelope holds all the functions of the house, each as a separate volume, connected by outdoor circulation areas. These volumes, typical Aegean white boxes, are subsequently shifted in two directions: a. to protrude outside the stone walls, in order to break the monolithic façade (a building code requirement) and b. to create interior courts and patios, conceived as rooms without a ceiling, that become essential spaces for everyday summer living.
Architecture project team: Philippos Photiadis, Evi Stavroulaki, Andi Belulaj, Liana Kitsouli
Design: 2021-2022, Construction: 2023-
