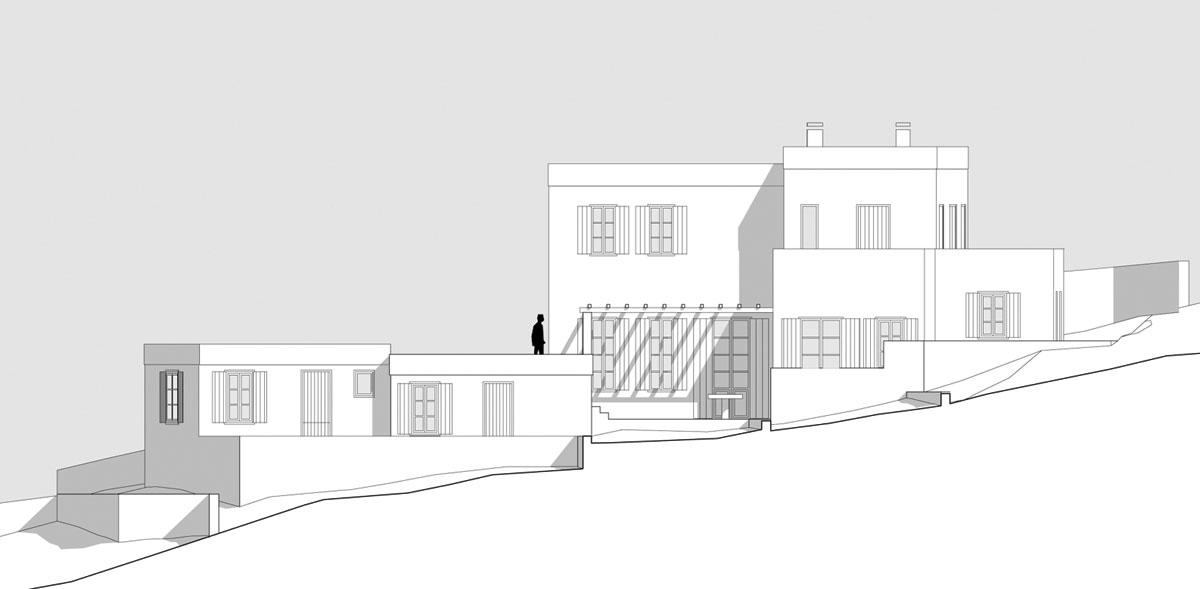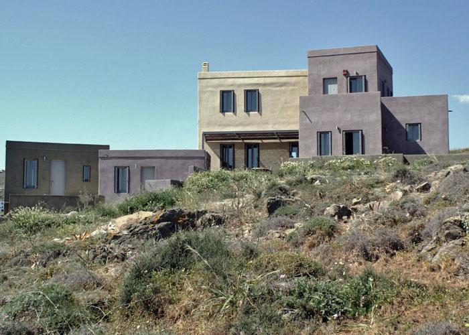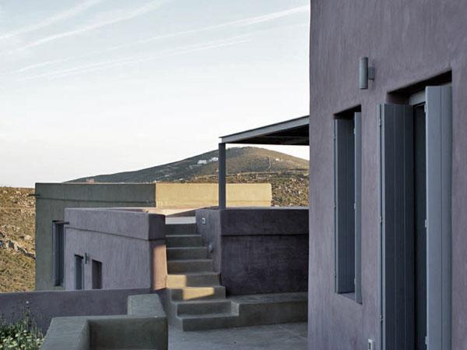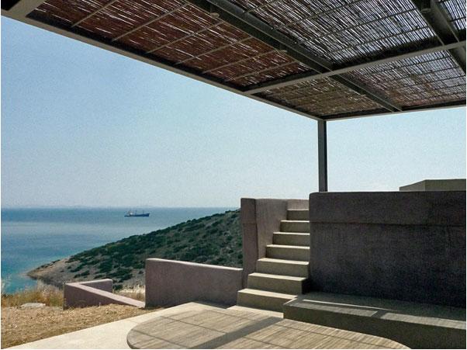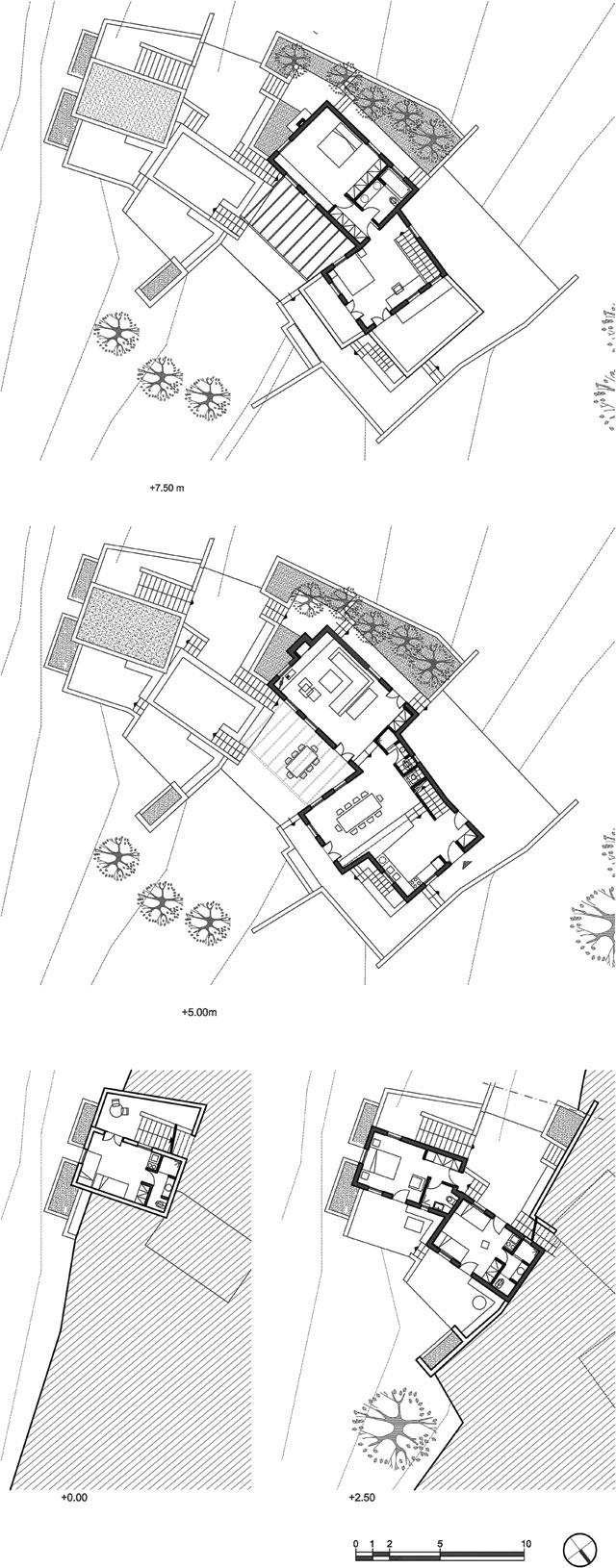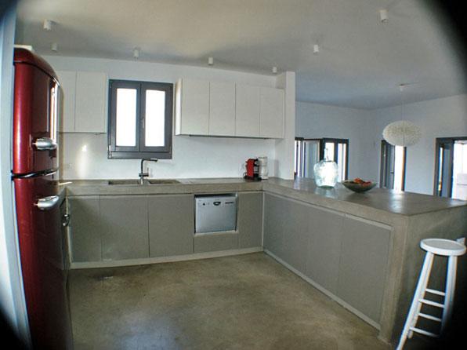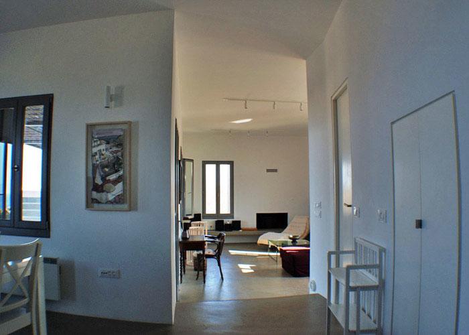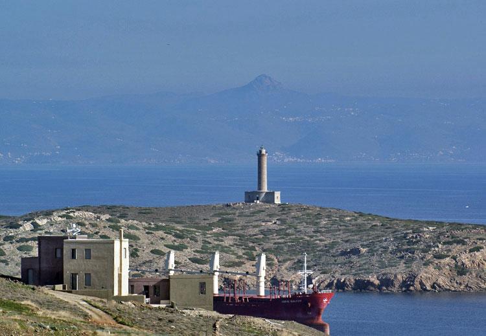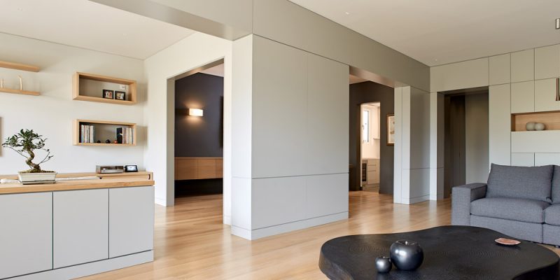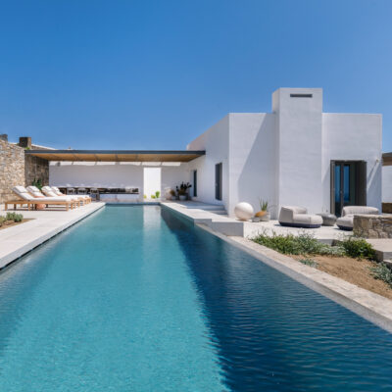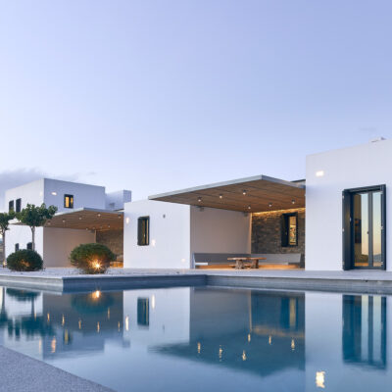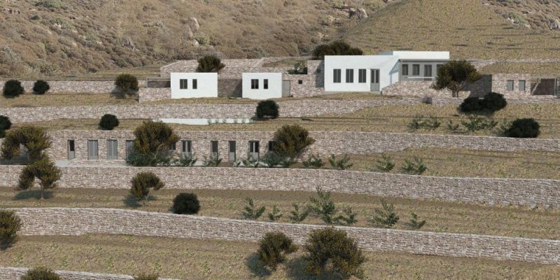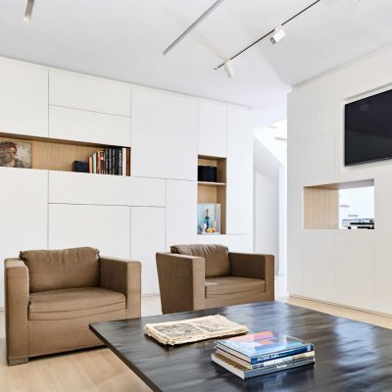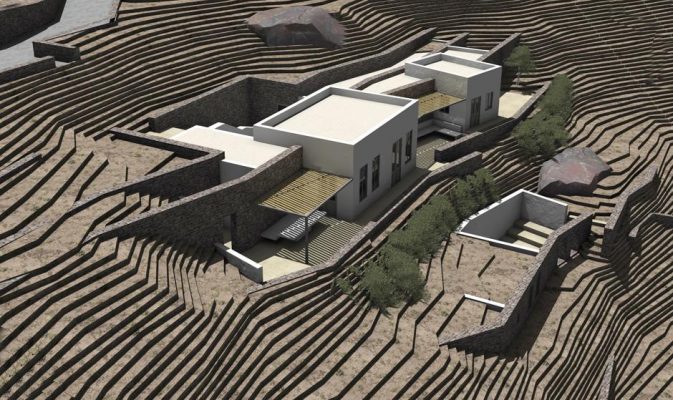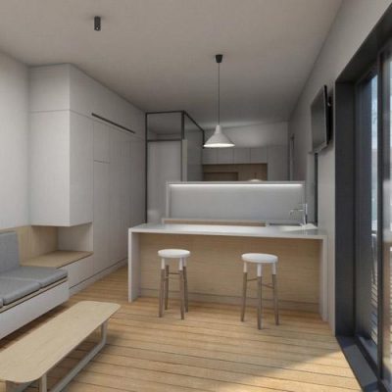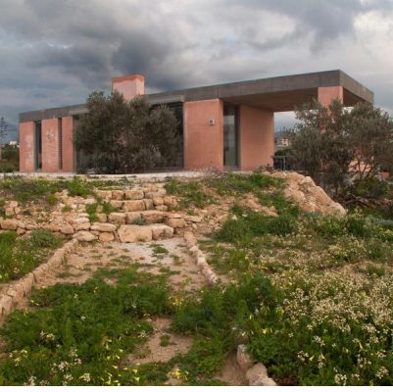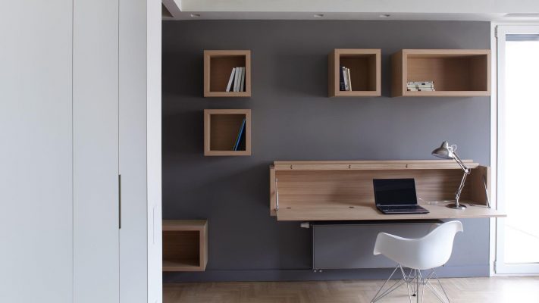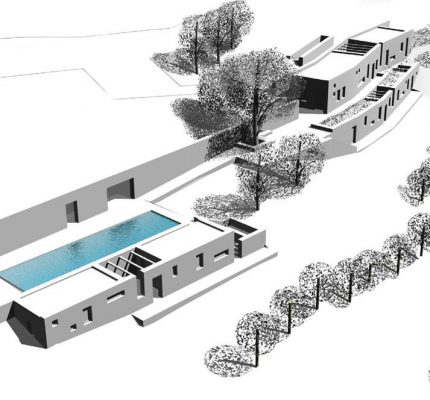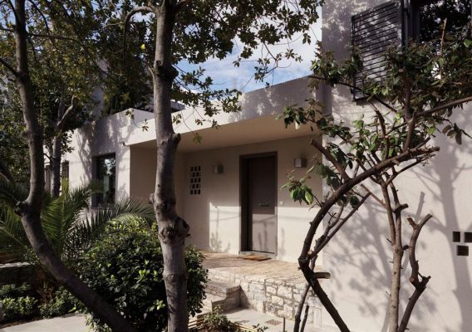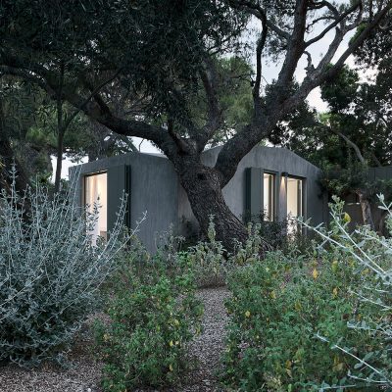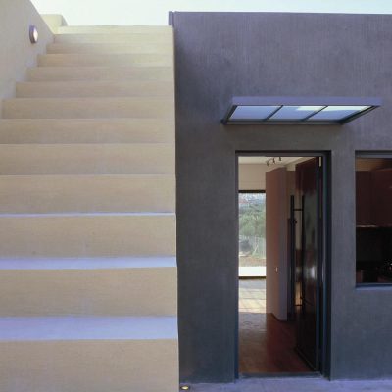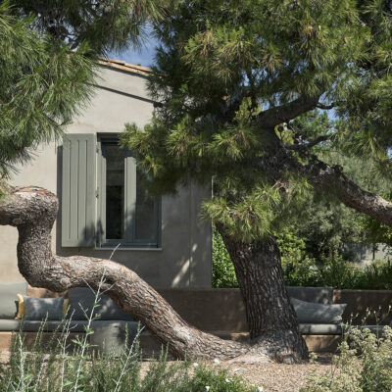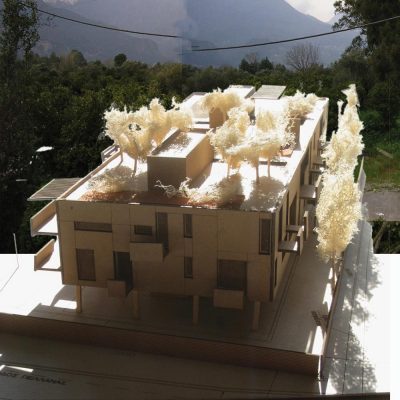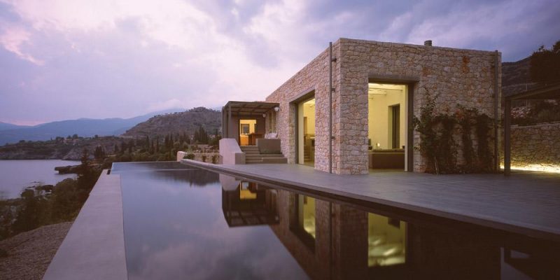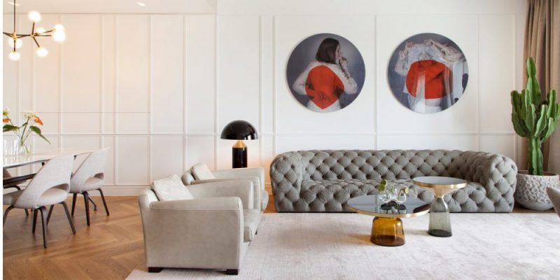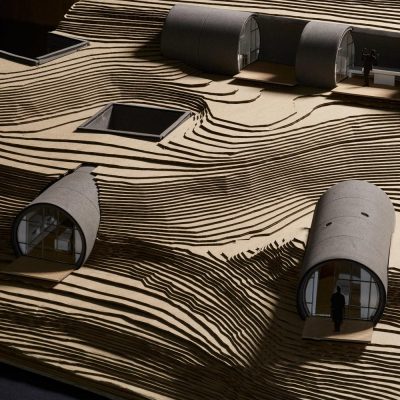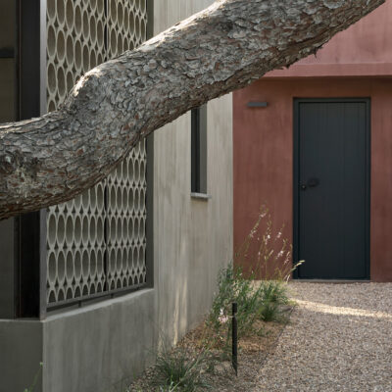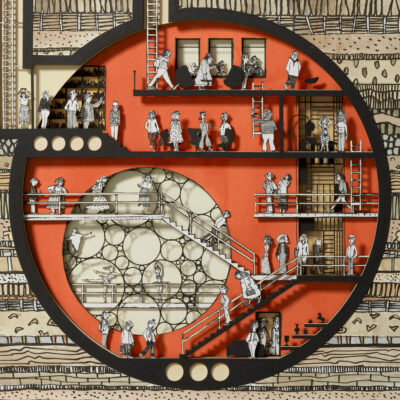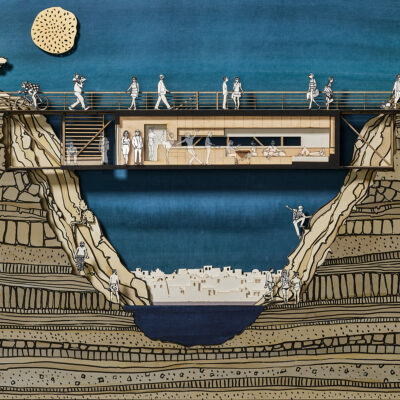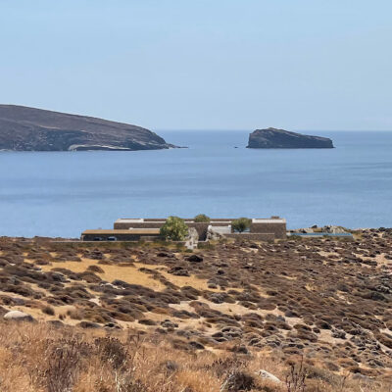Vacation House in Syros
The main objective was to orient the house in such a way as to take advantage of the view towards the sea and to avoid as much as possible the northeast summer winds. The main house includes the living areas that have all access to the exterior, on ground level, and the master bedroom and […]
The main objective was to orient the house in such a way as to take advantage of the view towards the sea and to avoid as much as possible the northeast summer winds. The main house includes the living areas that have all access to the exterior, on ground level, and the master bedroom and study on the top floor with view towards Ermoupoli. Two separate volumes with the guest rooms provide privacy to the owners and further define exterior spaces.
Design: 2002 | Construction: 2006-2008
Architeure project team; Philippos Photiadis, J. Stathopoulos, J. Skordas | Civil engineer: J. Zarafonitis | Construction:J. Argyriou, A. Theocharis | Photos: T. Diamantopoulos
